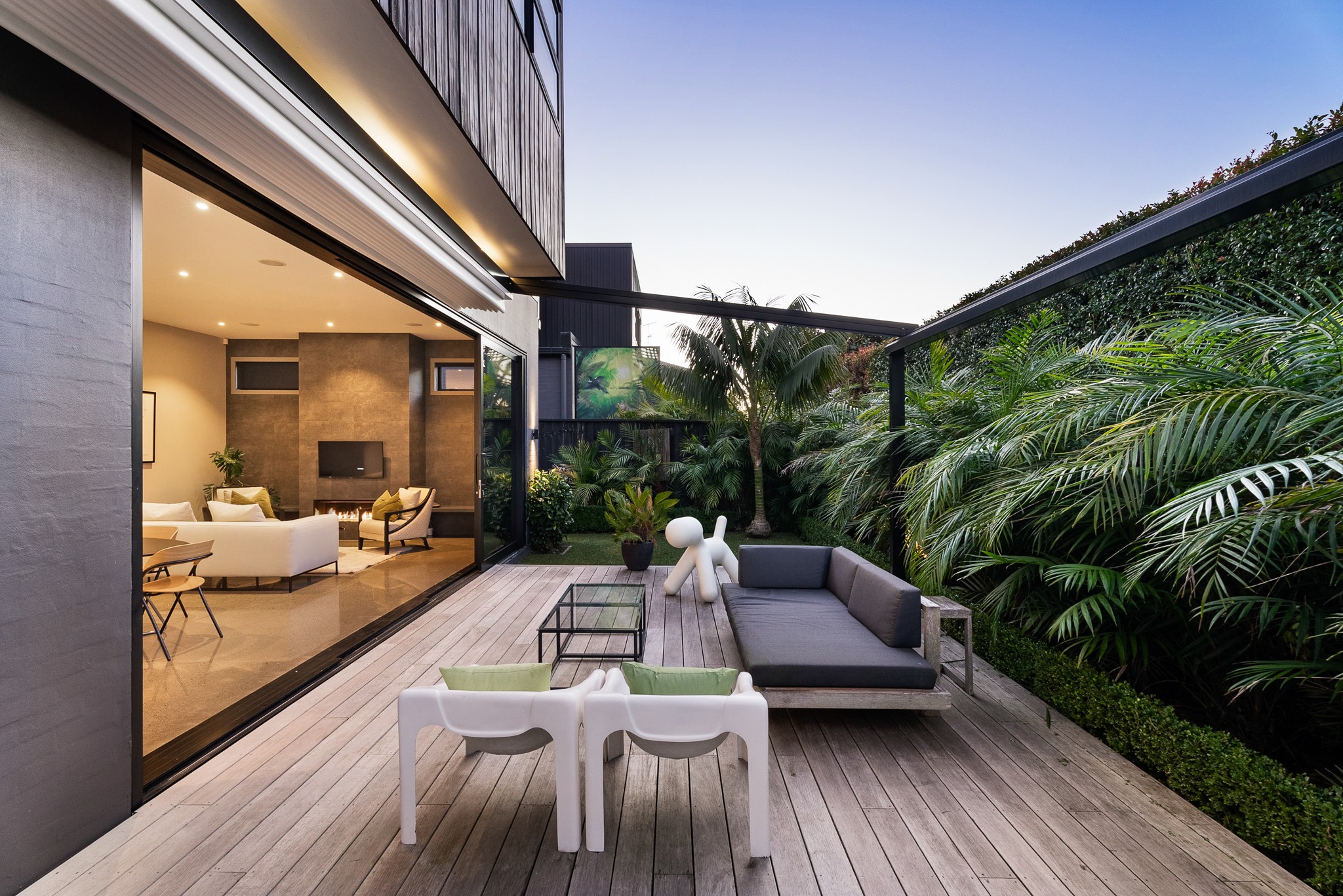Sold By
- Loading...
- Loading...
- Photos
- Description
House in Morningside
SOLD by TaylorMade.
- 4 Beds
- 3 Baths
- 2 Cars
Have a home similar? Let us know. We have 5 bidders seeking another home.
Discreet from the street and elevated by design, this urban hideaway reflects the pace and polish of contemporary living.
Completed circa 2015 and streamlined in every detail, the 252sqm (approx.) floor plan delivers impact and adaptability, offering four double bedrooms, three bathrooms and two living zones, with the ground floor TV room easily used for a fifth bedroom if required.
Defined by clean lines and warmed concrete underfoot, the open-plan kitchen, living and dining domain steps out to a decked courtyard bordered by mature greenery and enhanced by a retractable awning for summer shade.
Behind the scenes, a combined scullery and laundry lifts day-to-day function while preserving the kitchen's flawless finish, and a focal point gas fire brings warmth and atmosphere to the heart of the home.
A sculptural floating staircase, lit by recessed lighting and topped with a glass ceiling, ascends to the four bedrooms above, where the master enjoys elevated views across the neighbourhood, complemented by a large walk-in robe, heat pump and tiled double-shower ensuite.
With a low-maintenance 366sqm freehold section and the advantage of an internal access double garage, this home is built for lock-and-leave living, made even more appealing by its proximity to Eden Park, the nearby train station, Westfield St Lukes, and local hospitality on your doorstep.
Sized to suit and styled to last, this is a smart fit for upsizers, downsizers, and out-of-towners who value finish without the fuss.
Please contact Kane or Casey from Team TaylorMade for more information.
- Living Rooms
GRY31006
252m²
366m² / 0.09 acres
2 garage spaces
4
3
